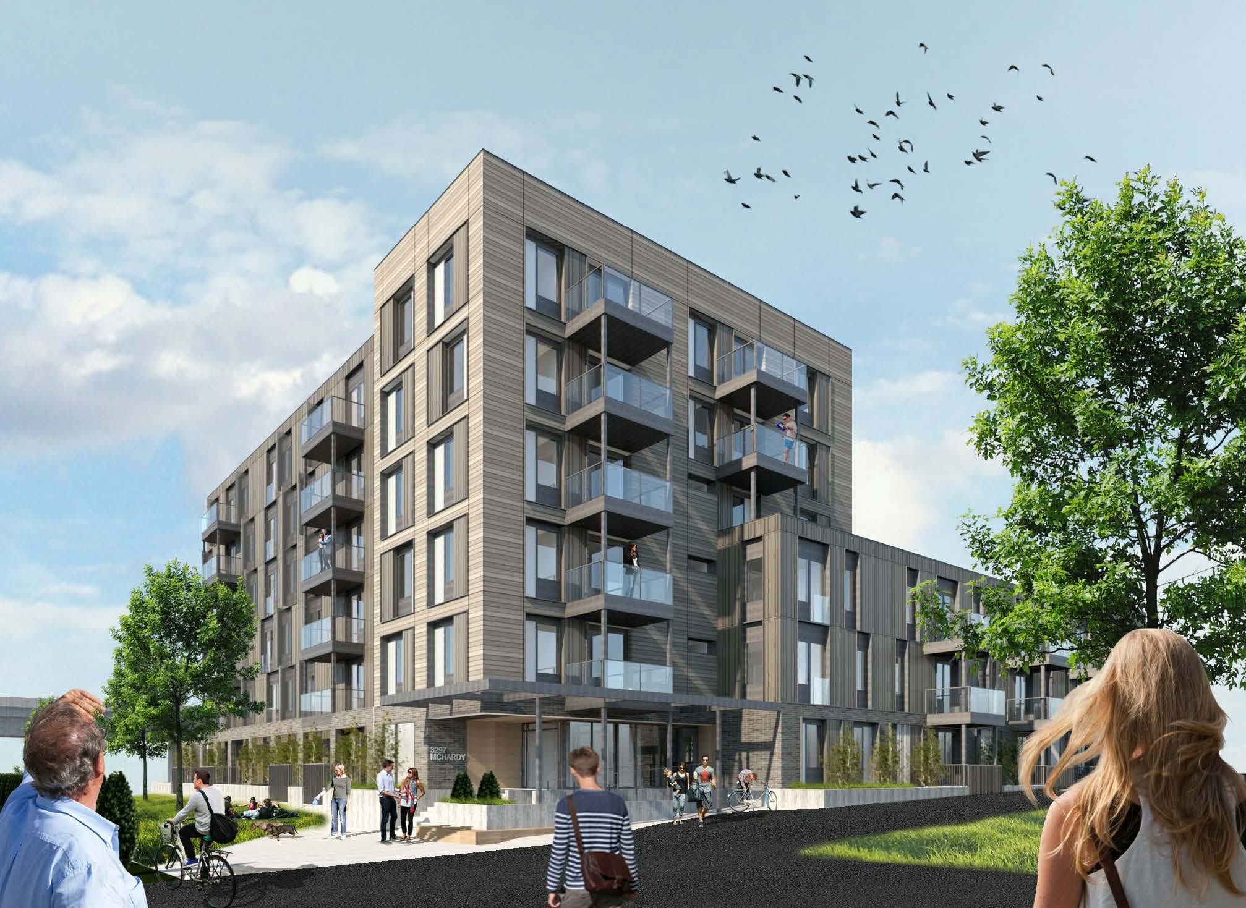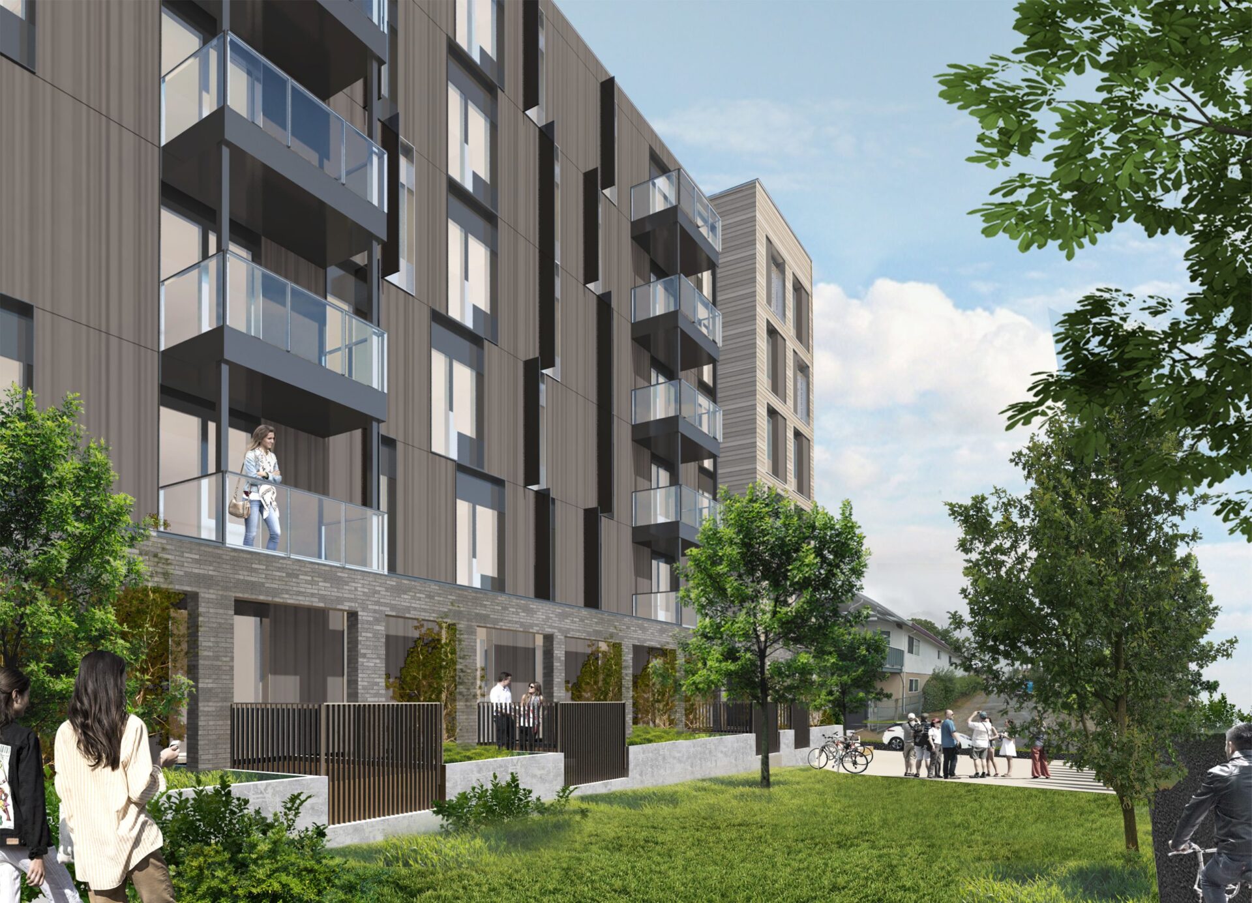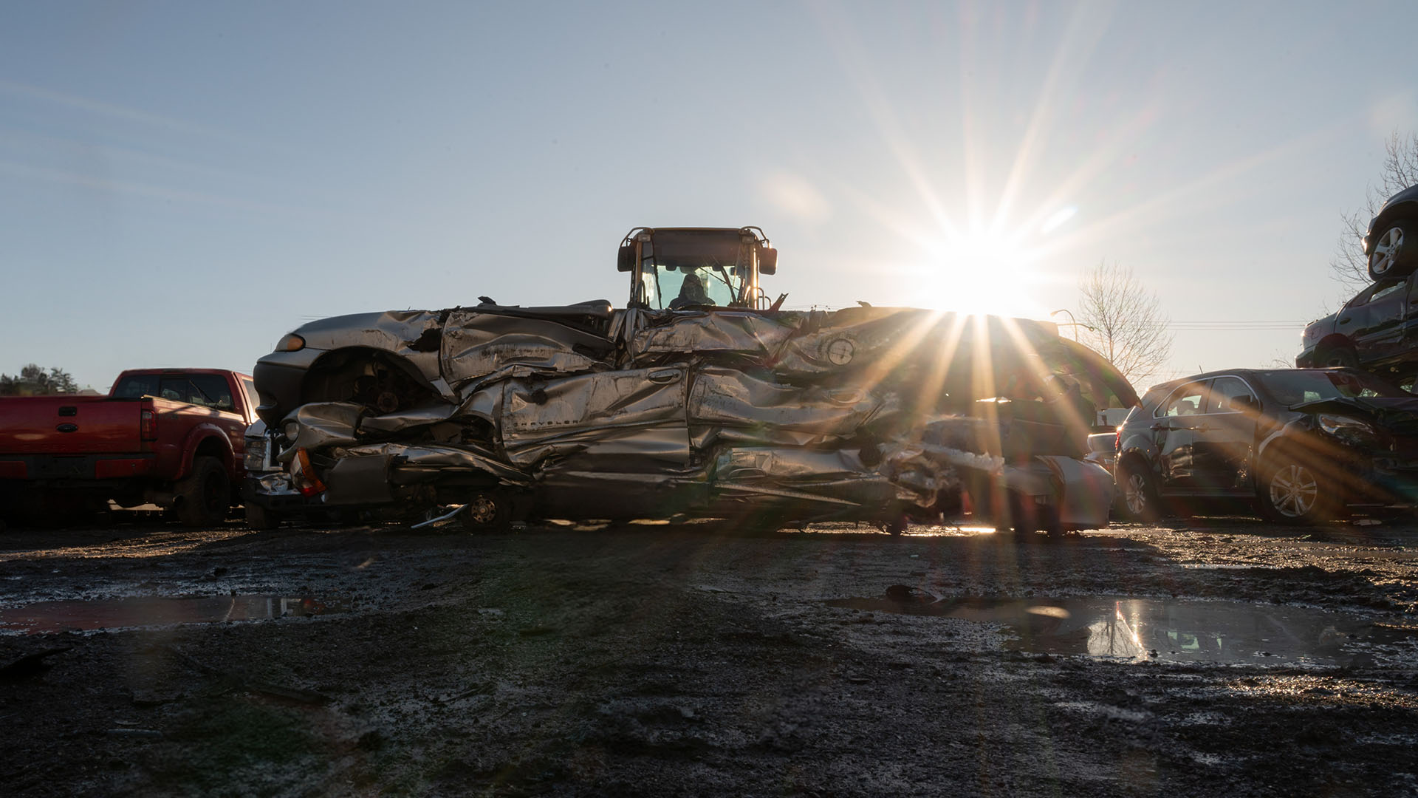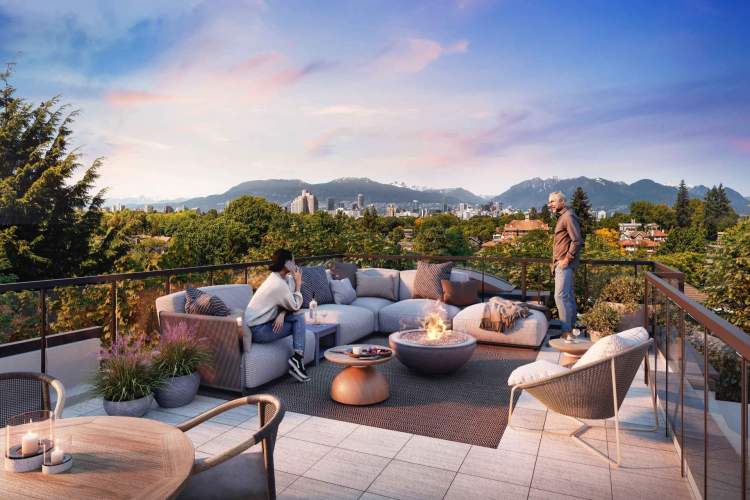Project Address
5085 McHardy Street, Vancouver
Client
Community Land Trust
General Contractor
Kindred Construction
Value
$50m+
Services
Monitored Video Surveillance
VAHA McHardy
Description
VAHA McHardy will be an affordable co-op housing development featuring 102 units with one level of underground parking. The units will consist of a mix of one, two, and three-bedroom residences. The building faces an internal courtyard on the main level, and residents will also have access to an outdoor roof deck on level 4 for gardening. Extensive bike storage has been provided in the parkade.
Client: Community Land Trust
Architect: ZGF Architects
Sector: Housing
Construction Method: Wood-Frame, Passive House
Scope: New Build
Location: Metro Vancouver






